CASE STUDY
Modern Glass Wall System Meets Historic Landmark Structure
The recent renovation on the ground level of the New York Public Library’s Stephen A. Schwarzman Building, has been underway by Beyer Blinder Belle, while the city slowly turns the page on the ongoing pandemic.
Built by the Norcross Brothers, the 646,680 sf landmark Beaux-Arts marble structure took 16 years from concept to completion. Designed by Architects John Merven Carrère and Thomas Hastings, the library officially opened to the public in 1911. The architects also had a hand in the design of the tables, lamps, hardware, and other elements. It’s interesting to note, the interior work alone took five years to complete.
The proud lions gracing the north and south sides of the grand steps, nicknamed Patience and Fortitude, silently speak to the present day challenges the city, its inhabitants, and our world have faced during these unprecedented times.
Who says design needs to be by the book? Architect Beyer Blinder Belle beautifully melded historic elements and modern needs in the renovation of the building’s ground level.
ZONA 1 Glass Wall System was specified for the newly renovated ground floor office space including a conference room, research space and private rooms. With its slender profile, ZONA’s premium demountable glass wall system is highly customizable and results in a uniform profile across the entire space.
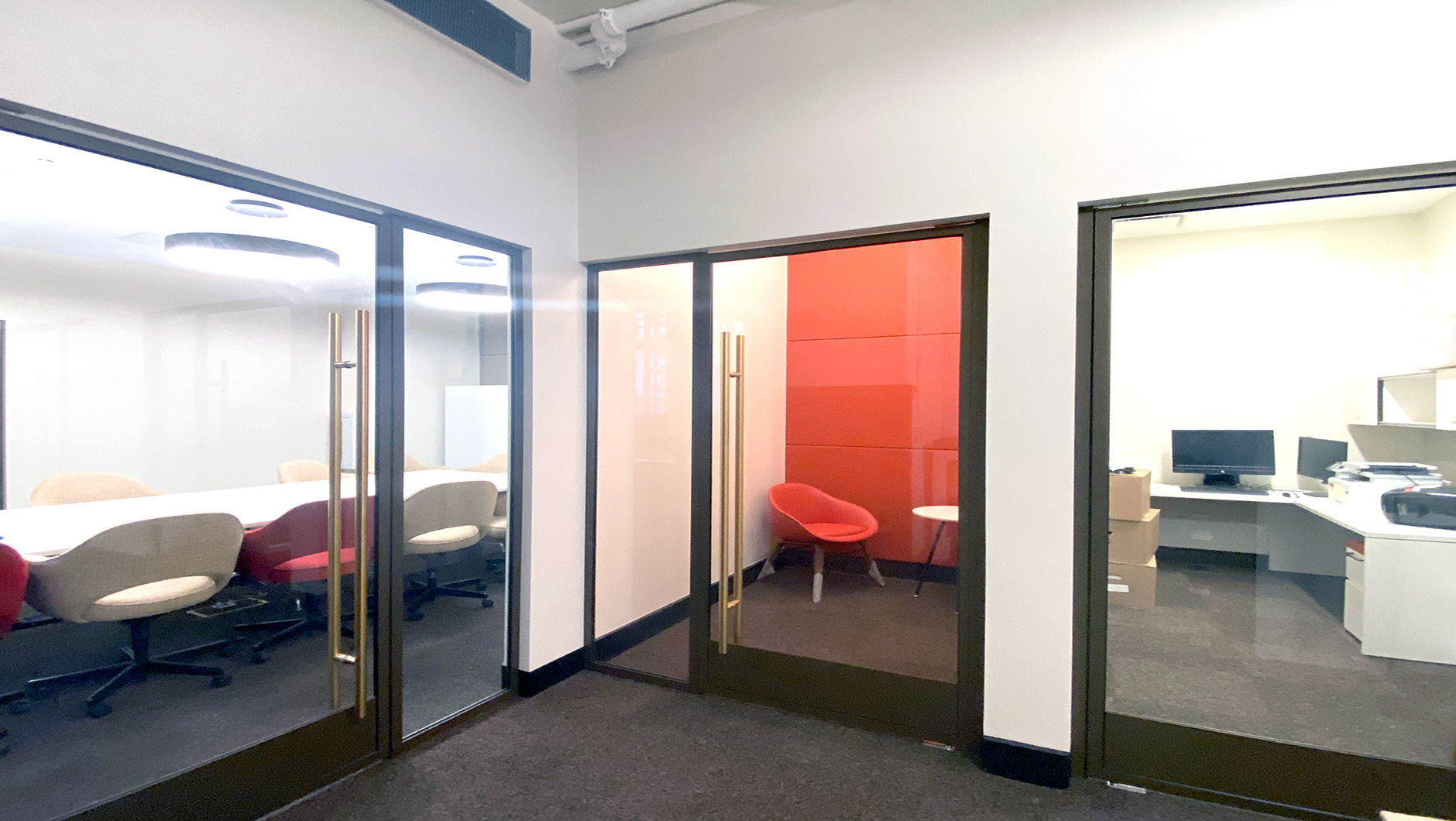
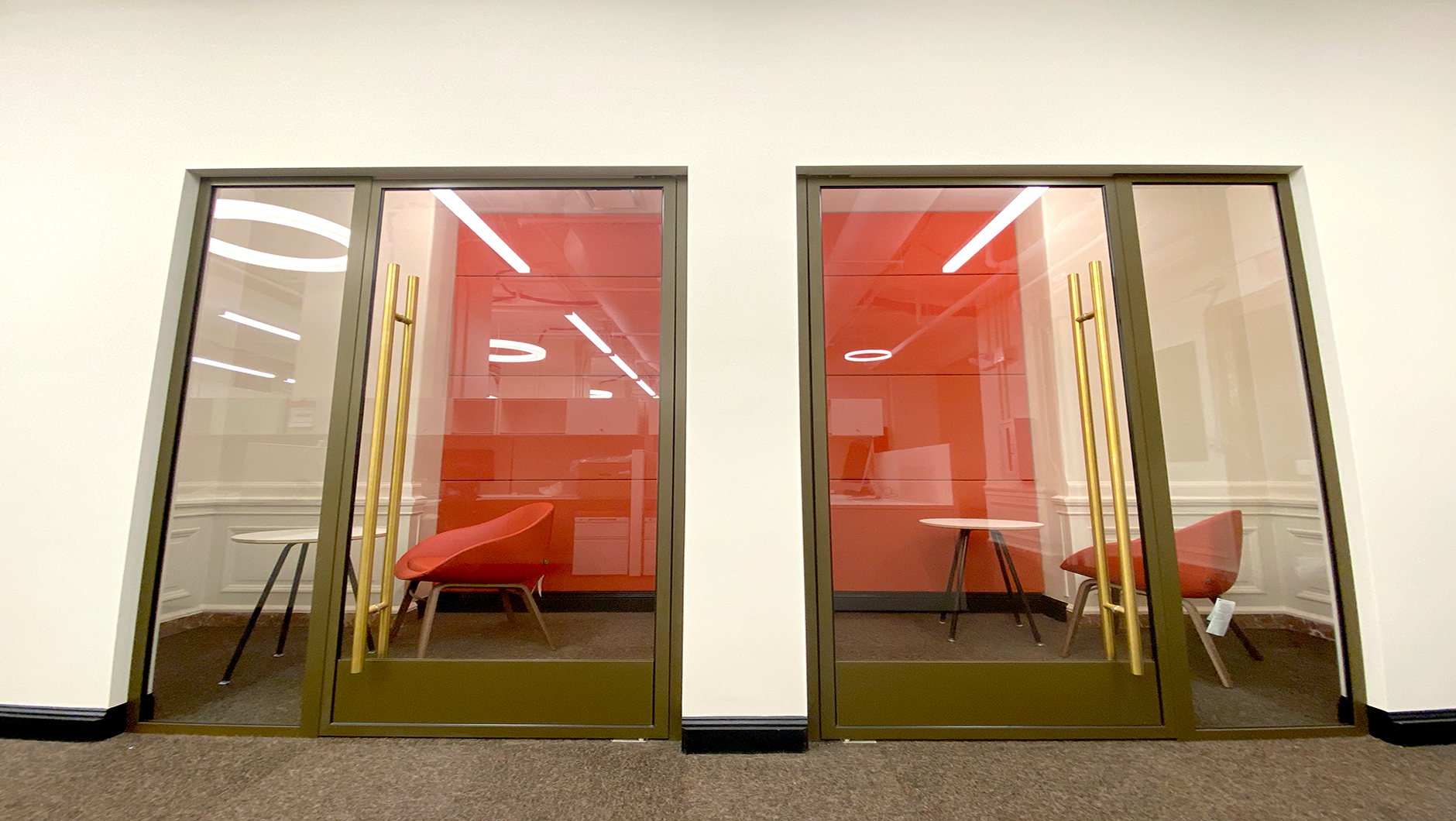
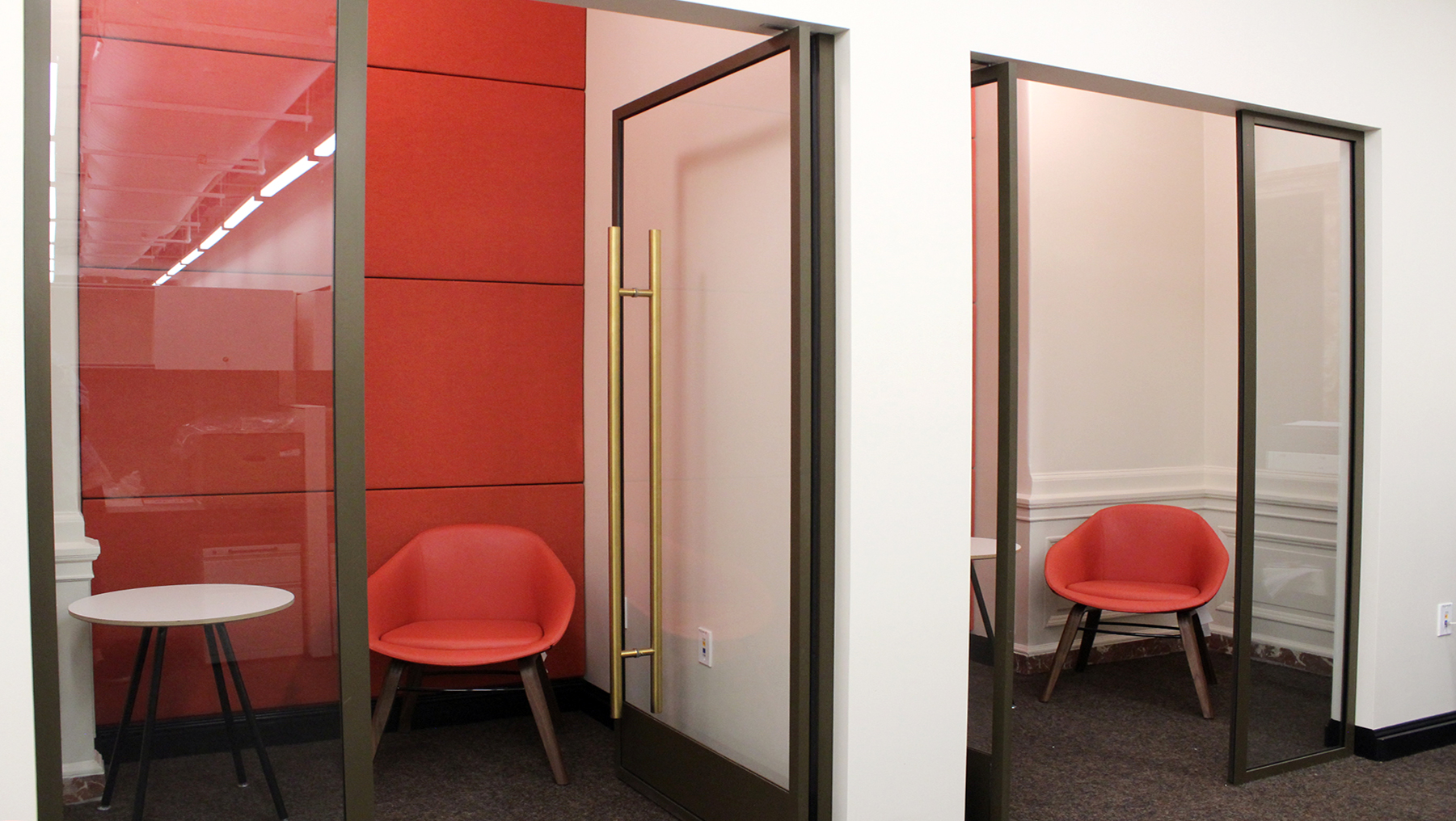
The 7’- 0” height demountable office front systems’ slender 1 ½” frames are finished in a smooth metallic color bronze powder coated aluminum. The fully framed doors create a clean aesthetic and provide added safety as there are no exposed glass edges. Elegant brass 60” ADA compliant ladder pulls provide an unexpected pop of color.
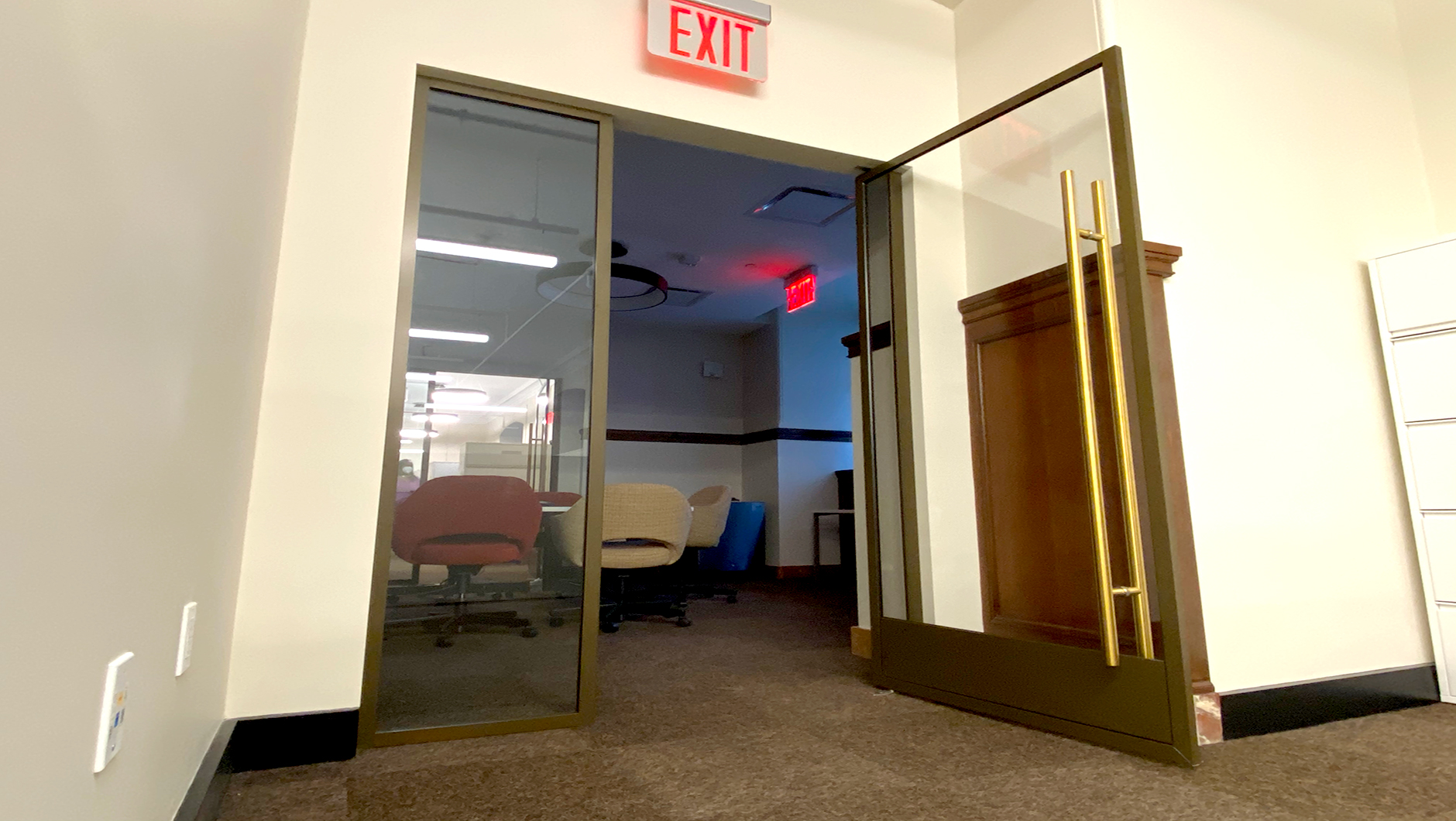
Each office front is outfitted with single glazed, ½” low-iron laminated glass. ZONA’s acoustical rating of 38 STC, confirmed by certified lab, results in an aesthetically pleasing and acoustically sound system. Free from outside distractions, focused work and privacy are possible, while each room feels connected to the overall space.
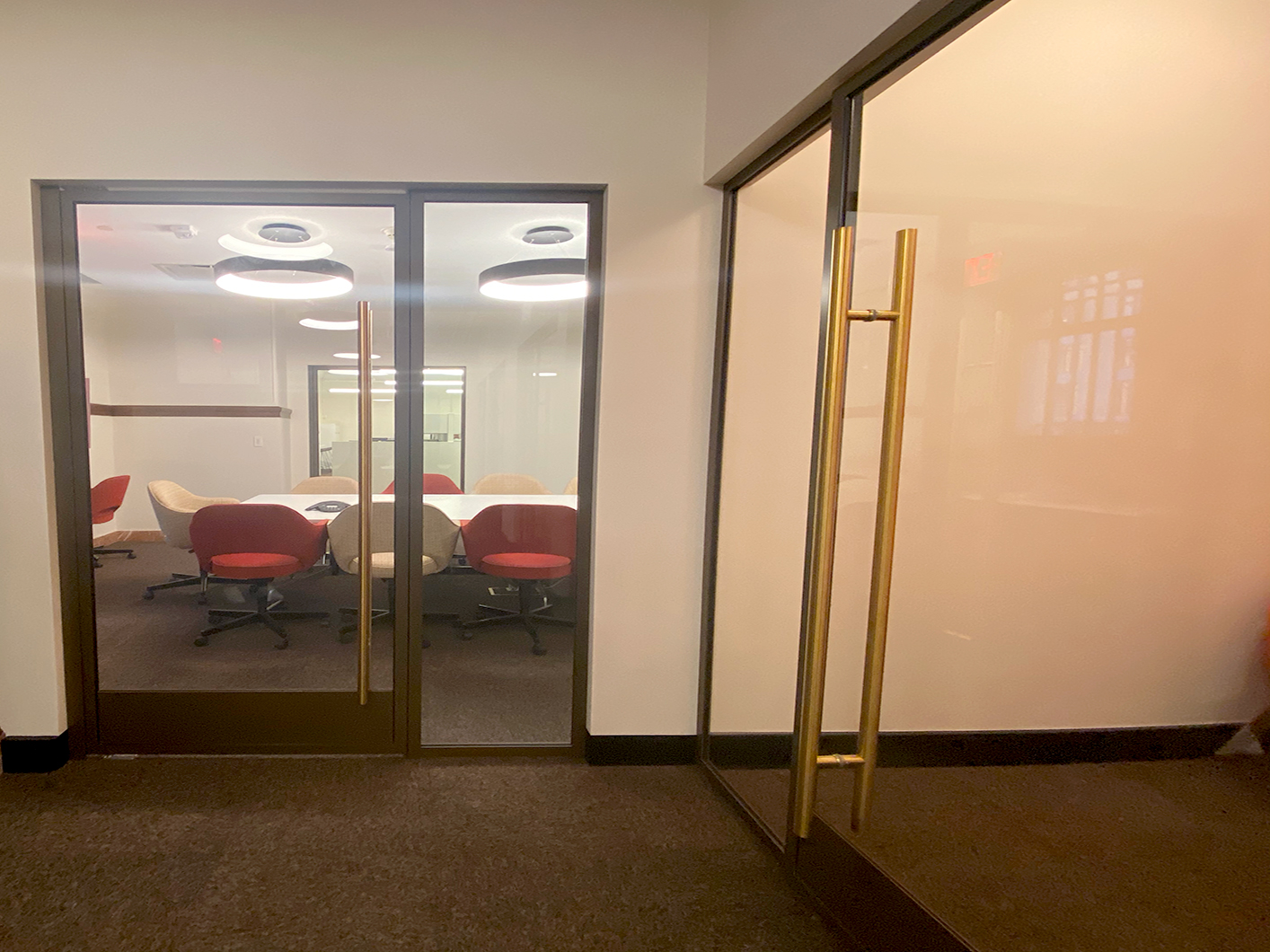
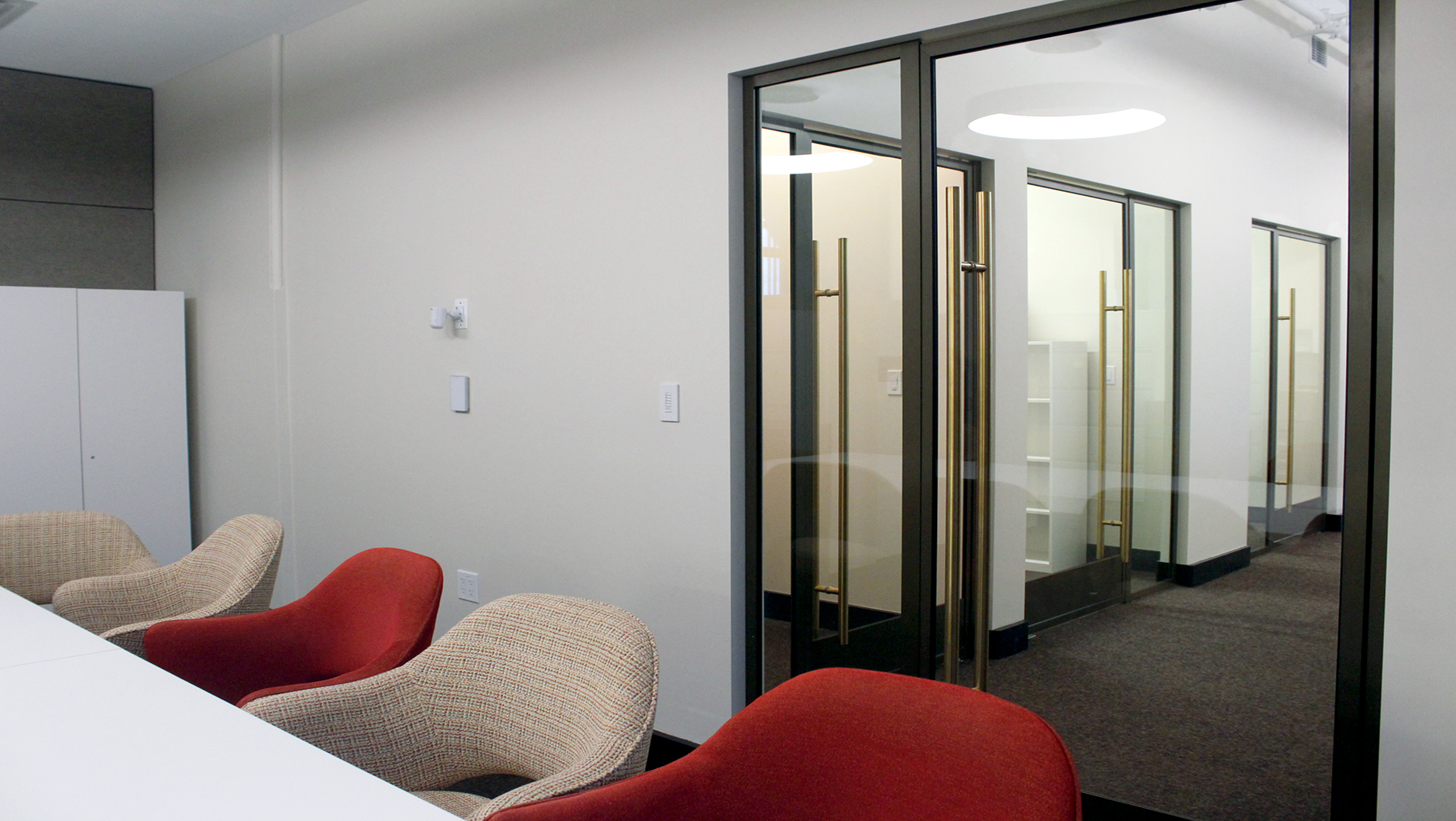
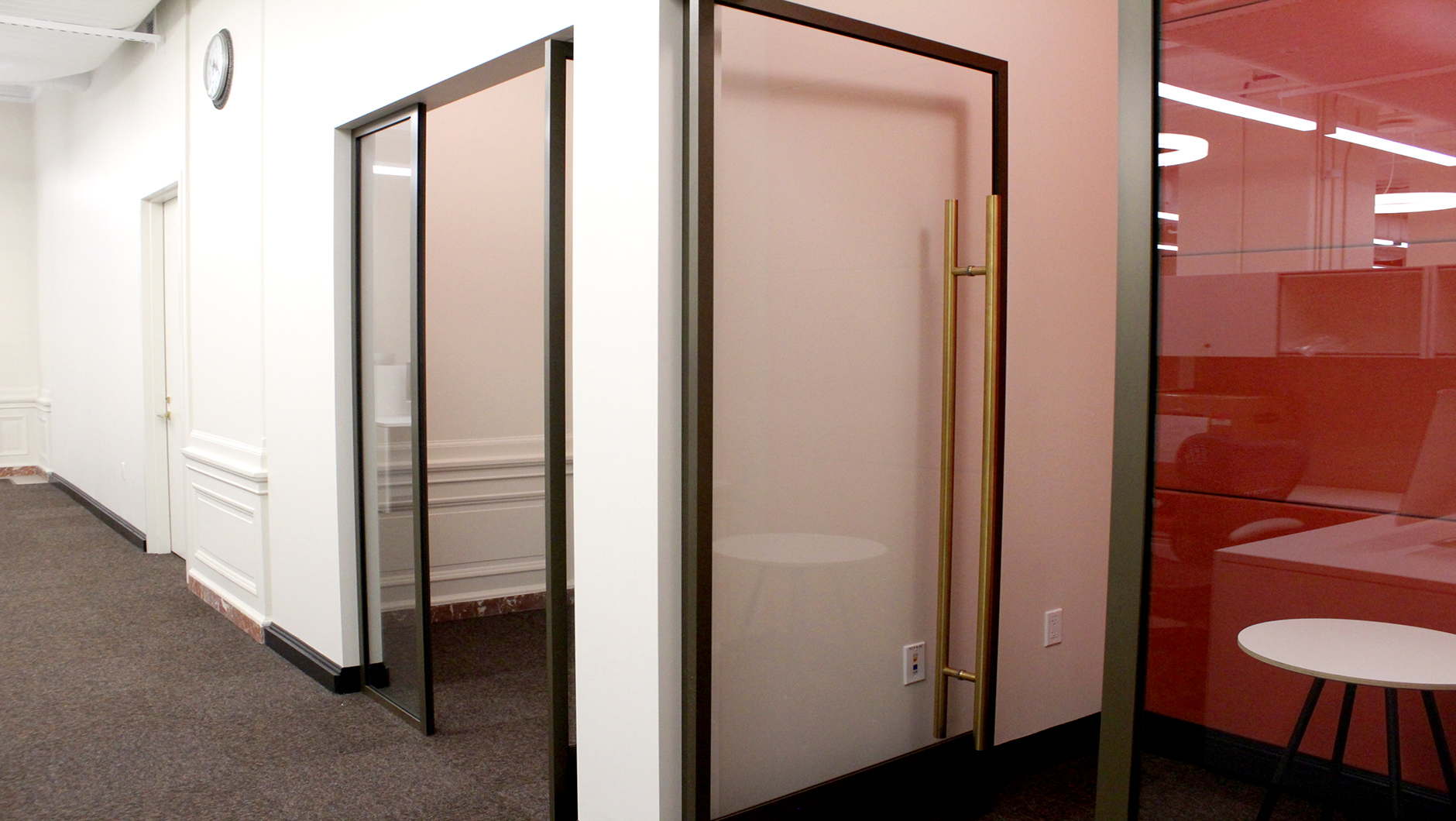
Our research uncovered that the design of the library began as a simple sketch, as did the original concept of ZONA Glass Wall Systems. We worked with architects to design a premium glass wall system, with top notch craftsmanship and keen attention to detail.
The library’s mission, “is to inspire lifelong learning, advance knowledge, and strengthen our communities” rings true now more than ever as the building begins to slowly reopen its doors to share the collection of over 15 million items carefully organized within its walls.
We are proud to have been a part of this important renovation project with Beyer Blinder Belle and GC Mamais Construction. We look forward to the full re-opening of the New York Public Library and the great city of New York.
CLIENT: New York Public Library
LOCATION: New York, NY
ARCHITECT: Beyer Blinder Belle
GC: Mamais Construction
PRODUCT: ZONA 1

